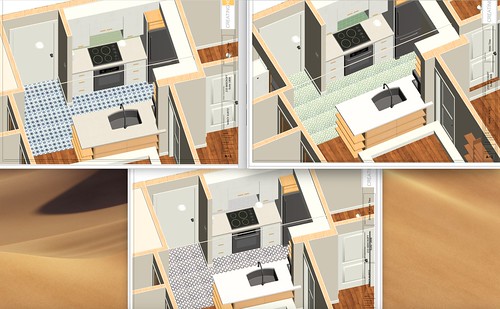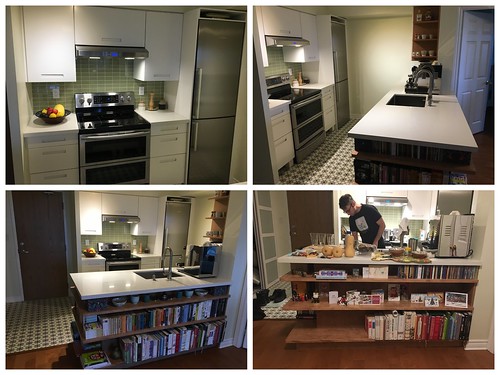The biggest project in our home was the kitchen renovation. We were a bit out of our element so we worked with a designer to draw up plans and helps us choose materials. It was an exciting process and like any renovation a roller-coaster of emotions. On a personal note this happened in 2017, shortly after we took the cabinets down and I was helping Chris carry them downstairs, I found out I was pregnant with Cillian.
We live in a condo so there were some options for changes but limited by our space and the rules of the building. With that being said we still changed the space dramatically, from a U shape to a galley kitchen. When we first saw the new plans I was very surprised how this would add more storage given that we were taking cabinets away from the one side of the wall all together. The allure of more cabinets. The reality was we had a lot of dead unusable space in those corners and the galley setup allowed installations of drawers all around and make the entire space functional.
It is now 4 years later and certain decisions were excellent, others not so much. Hindsight highlights:
- The island shelves instead of a breakfast bar. Breakfast bar was a delusional attempt to make condo people think they have more space than they actually do. Instead of this so called bar, we installed shelves that wrap around the corner and it is one of the biggest wins. They hold an impressive volume of books and both Cillian and Maudie have loved throwing each one of them to the ground over the last three years. At least twice a day I restoke them.
- The cement tiles, the flooring, great visual choice and I still love the look but the material is very picky and if you have a potentially uneven surface they do not settle very well and get hairline cracks in them.
- A narrow fridge and dishwasher. They are small and require us to be very organized with how we stack or store things.
- White quartz countertop, it looks good and it is nice and bright but needs care and regular cleaning.
- The front door closet with the new shelving for shoes and clothes. Its usage needs some choreography in order to keep things from going everywhere but I am not sure how else we could have maximized the storage there.
- Ikea Kitchen cabinets, so far so good. Choosing drawers all around is a great option to access everything.
The final project and the details of the company we worked with are also available at this link:
We worked with https://www.facebook.com/levelbuilt/ for our contractors and we had a great experience with them.






